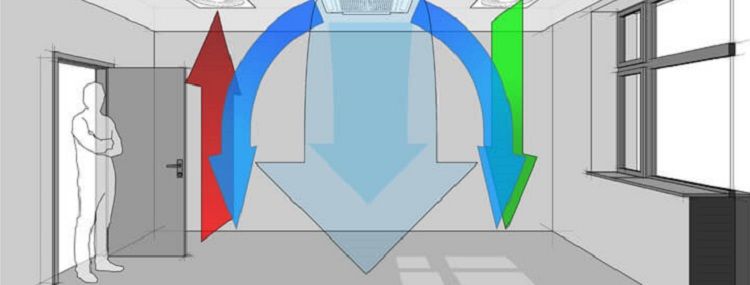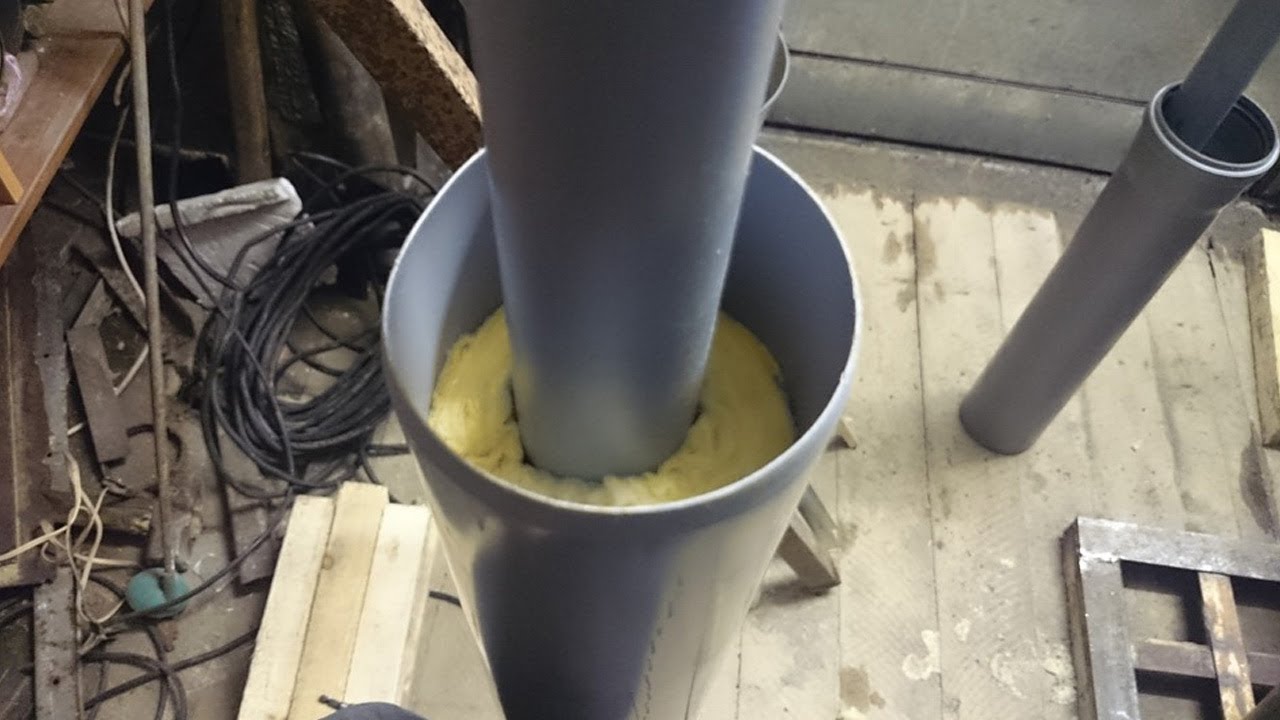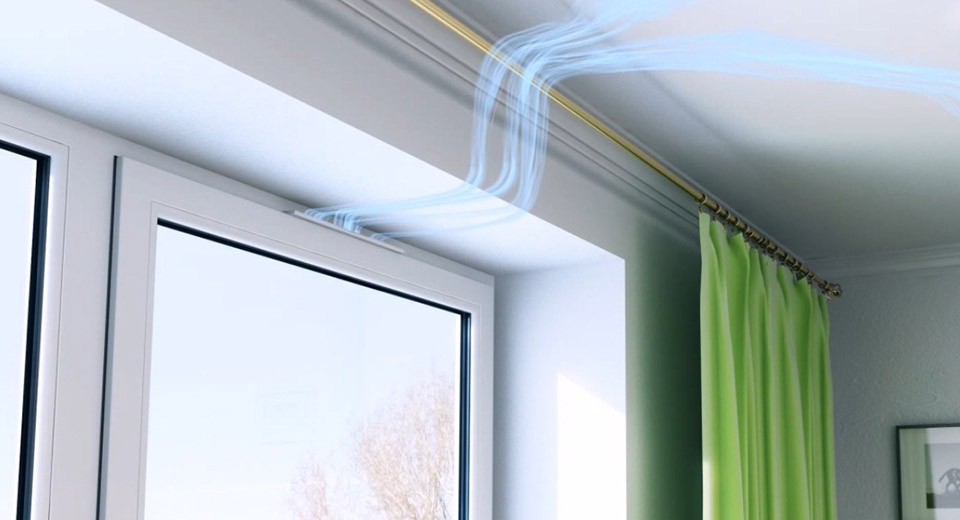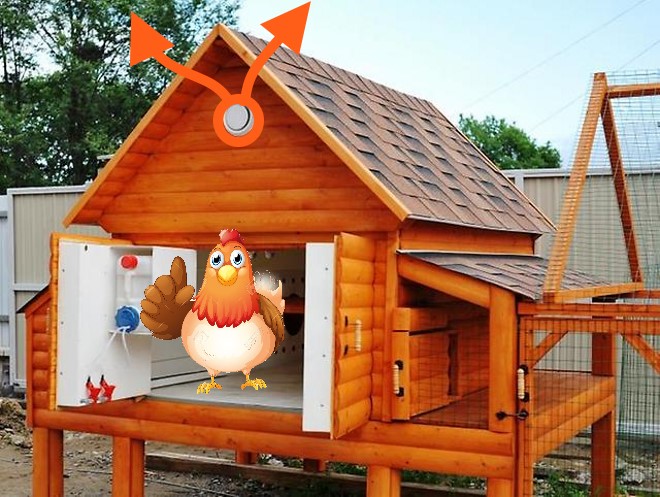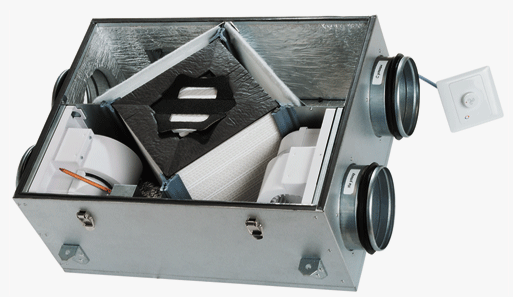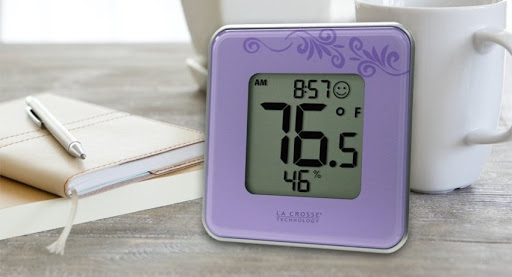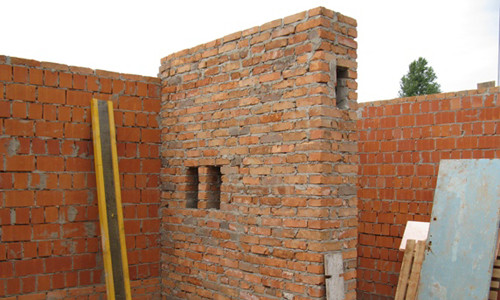Ventilation is a controlled exchange of air masses in an enclosed space. Control can be complete or partial and is determined by the type of ventilation system. The quality of air exchange equally depends on the components, the thoroughness of the assembly and the observance of sanitary and hygienic and technological standards for the operation of mechanisms.
- Types of ventilation systems
- Air flow principle
- The nature of the action
- General and local
- Monoblock or module
- Calculation of the basic parameters of ventilation
- Network calculation
- Ventilation components
- Ventilation assembly and commissioning
- Commissioning works
- Inspection and disinfection of ventilation
- Fire hazard of ventilation and measures to eliminate it
Types of ventilation systems

According to the current classification, all types of ventilation systems differ according to the following criteria:
- the principle of movement of air streams: artificial and natural;
- the nature of the action: for exhaust and supply, displacing and replacing;
- coverage area: for local and general exchange;
- device: monoblock and modular.
Air flow principle
- In ventilation systems based on natural movement, streams move through the differences in climatic indicators at different heights, inside and outside the building. These types of ventilation systems are installed in multi-storey residential buildings. Clean air enters rooms through cracks in the building envelope. The waste is drawn through ventilation shafts and ducts, the outputs of which are placed in toilets, bathrooms and kitchens. The life of a typical natural ventilation system is unlimited, and its installation is cheap. Along with the visible advantages, the circuit also has disadvantages. The aerodynamics of a natural ventilation system is directly related to climatic performance. It is impossible to influence the craving, it may be completely absent.
- Mechanical traction used when guaranteed air exchange is needed. Such details of ventilation systems as a heater, filter, cooler, humidifier allow you to create the necessary microclimate indicators, regardless of the weather outside. Therefore, this type of ventilation system is widely used in modern buildings.
The nature of the action
Removes exhaust air from public and industrial buildings, residential premises exhaust ventilation... And it delivers clean air, warming, cooling, filtering supply... Various configurations of the ventilation system provide many possibilities. When calculating the ventilation system, the supply and removal of air masses is always provided.
The most important task of the designers is to correctly balance the intensity of air inflow and outflow. In premises for different purposes, the ratio of these values is different.
It also determines by what method the air in the room will be purified: by displacement or mixing. Combined ventilation is a type of ventilation system that uses a combination of mechanical and natural draft.
General and local

Local ventilation serves the areas where harmful emissions are most intense. This scheme is good when you need to limit the area of steam or dust, not allowing them to fill the entire volume of the building. The most typical representative of local ventilation systems is a kitchen hood. Its more powerful counterparts work throughout the industry.
General ventilation completely covers the volume of the apartment, office, workshop. The simplest example in everyday life is an exhaust fan built into the ventilation grill of the toilet. The general exchange system can operate on natural draft, but the local one cannot.
Monoblock or module
Monoblock units include all the necessary components for the ventilation system, assembled together in a soundproof box. Monoblocks perform supply, supply and exhaust, exhaust. To save resources, the air handling unit is supplemented with a recuperator. This device uses the heat of the exhaust air to heat the supply air.
Advantages of monoblock ventilation units:
- all parts of the ventilation system are fitted to each other at the factory;
- the monoblock is compact;
- the case is soundproofed, so it works quite quietly;
- you can choose it yourself, using the guide for the selection of ventilation systems;
- monoblock installation is much easier than type-setting installation.

The type-setting installation is a constructor: a separate fan, filter, grilles, silencer, controller.
All parts must be assembled on site, adapted to each other for a single ventilation system. The advantage of such an installation is the ability to select the necessary parameters for any room. The downside is that a specialist must do this, and the installation can turn out to be quite cumbersome.
| Brand | Producing country | Productive. cubic meter \ h | Price category | Dimensions (edit) |
| Arktos | Russia | 1000-2000 | Average | 335x410x800 |
| Breezart | Russia | 350-16000 | Average | 468x235x745 |
| Hummingbird | Russia | 500-1000 | Average | 530x300x465 |
| Ventrex | B. Europe | 125-1200 | Average | 320x320x1040 |
| Ostberg | Sweden | 185-785 | High. | 225x319x760 |
| Pyrox \ Sistemair | Sweden | 125-5000 | High | — |
| Wolter | Germany | 800-3700 | High | 335x410x600 |
Table 1... Supply units from leading manufacturers
Among the manufacturers of semi-industrial ventilation systems in the Russian market, the leaders are: Remak (Czech Republic), Wolter (Germany), Ostberg, Kanalflakt, Sistemair (Sweden), Arktos (Russia). The listed companies represent type-setting and monoblock installations. As a rule, the cost of monoblock systems is 30-50% higher compared to type-setting of a similar class. Not so long ago, large companies began mass production of monoblock compact ventilation systems approaching modular in price. The range of prices in the segment of monoblock models reaches 50%.
The most famous manufacturers of ventilation systems for special and industrial purposes: Veza (Russia), Pirox (Sweden), Moven (Russia), Clivet (Italy), Arktos (Russia), Wesper (France). Due to the narrowly focused specifics of industrial equipment, the selection of the ventilation system is carried out under the guidance of specialists from the supplying company.
Calculation of the basic parameters of ventilation

The main indicator required when calculating a ventilation system is air exchange or air performance. To determine it, you need to know the purpose of all rooms in the building and their area. According to the approved requirements, the air flow into the living quarters is:
- with openable windows - 30 cubic meters per hour;
- without openable windows - 60 cubic meters per hour.
Air exchange is determined by the frequency and the number of permanently present persons. The largest of the results obtained is used in what follows.
After the ventilation system is calculated, compare the results obtained with the tabular data:
- apartments, living quarters from 100 to 500 cubic meters \ h;
- country houses - 500 - 1800 cubic meters \ h;
- public buildings and premises - 1 - 10 thousand cubic meters \ h.
Network calculation

Having learned the ventilation performance, you can design the networks according to the following algorithm:
- we draw up a diagram of air ducts;
- we calculate the parameters of the cross-section of the air ducts, after which we determine the air flow;
- we select diffusers or grilles for flow distribution;
- we calculate the resistance to air flow - as an important indicator for the aerodynamics of the ventilation system. The longer the air ducts and the more turns, the higher the resistance;
- we determine the power of the heating part and the voltage of the mains. For apartments, averaged values from 1 to 5 kW are accepted, for country houses and offices - up to 50 kW.
Ventilation components
Arranging a natural-thrust system requires very little investment:
- air ducts;
- intake and distribution devices.
The mechanical type of ventilation system is assembled from the following components:
- Air intakes. This is a grate through which clean air enters the air ducts. As a rule, the grilles are additionally covered with a net. They are made from plastic or metal;
- Air ducts. An air duct network is formed from the air ducts. Air ducts are fastened together with adapters, tees. They are produced in round and rectangular sections from plastic, metal, foil. There are varying degrees of rigidity;
- Check valve. Placed directly in front of the air intake grille, closes when ventilation is mothballed. Prevents frosty air from entering the ventilation in winter. Can be electrically or manually operated;
- Heater. Available in water or electric. Hot water ones are more widely used at large industrial enterprises; for rooms up to 200 square meters, electric heating is more economical;
- Filter. Traps dust, located behind the non-return valve. Depending on the filter material (coal, non-woven fabric), there are fine or coarse cleaning. Periodically, the filter must be cleaned or changed, otherwise the load on the engine of the ventilation system increases;
- Fan. Necessarily included in the ventilation system kit. Selected for performance. Radial and axial fans are used in air exchange systems. The design of the axial fan is such that the air flows are directed parallel to the axis of the ventilation system motor. Radial or centrifugal ones keep the air speed more stable in networks of complex configuration. The speed of the blades is regulated by step transformers or smooth converters;
- Silencer. Used to reduce aerodynamic noise in the ventilation system. Installed at the outlet, sometimes additionally before the inflow. Silencers with a length of 100 centimeters or more are effective;
- Throttle valve. Controls air distribution along the network branches;
- Distributors and adapters. Serve for air distribution in specified directions;
- Automatic control system, including controllers for the ventilation system. The simplest ACSs control the parameters of the air environment and the operation of the equipment. More sophisticated controllers for automation of ventilation systems monitor the status of filters, are equipped with timers and are integrated into the building management and security system.
When assembling ventilation systems, additional components are also used: recuperators, humidifiers, transfer grilles, coolers and dehumidifiers.
Ventilation assembly and commissioning

Installation of ventilation is preceded by preparatory work. Marks are made in the room: the placement of supports or hangers for pipes, the places of branches, the location of the main mechanisms. Ventilation systems are assembled in high hangars and workshops from specially installed technological platforms or towers.
The sections of the ventilation system are collected at the bottom, after which they are lifted and attached to the already installed highways.Large-sized air ducts with a diameter of more than 200 cm are connected by welding. Ventilation equipment is installed after fixing the air ducts. Gradually, during assembly, some units and components of the ventilation system are checked. Comprehensive final tests of the ventilation system are scheduled before commissioning and start-up.
Commissioning works

Commissioning of the ventilation system is carried out in accordance with the "Rules for production and acceptance of works" SNiP 111-28-75. Commissioning during the delivery of the ventilation system consists in testing the parameters for compliance with the design values. When, during the commissioning of the ventilation system, it is not possible to achieve the necessary indicators, the reasons are identified: violations during installation, malfunctions in the operation of mechanisms, calculation errors. Before the start-up, the ventilation system and ACS are tested and adjusted.
Commissioning objectives:
- identification of discrepancies between the indicators of mechanisms and elements of design data;
- assessment of the quality of the materials used, installation work;
- detection of leaking joints;
- control of the coincidence of actual and design values of air flow rates;
- control of the compliance of the pressure and performance of the mechanisms with those stated in the passports;
- control of heating of air heaters (this test of the ventilation system is carried out in the presence of a coolant in the pipes).
So, near the fans, the indicators may be close to the design ones, but behind the next turn of the air duct, the pressure and speed drop. Such defects are found only during the commissioning of the ventilation system.
Indicators measured during commissioning of the ventilation system:
- flow rate in air ducts;
- flow rate on ventilation grilles;
- noise level;
- fan impeller rotation speed;
- pressure on filters.
Commissioning of the ventilation system is carried out after initial installation, overhaul or reinstallation.
| Operation | Price, rub |
| Departure of a specialist | 2500 |
| Measurement of 1 point | 300 |
| Adjustment of 1 point to project indicators | 600 |
| System test | 4500 |
| Setting up automated control | 7000 |
| Ventilation passport production | 1500 |
Table 2. Average cost of commissioning services.
Inspection and disinfection of ventilation

One of the conditions for the normal operation of the ventilation system is cleaning and, if necessary, disinfection. Deposits on the walls of the air ducts disrupt the aerodynamics of the ventilation system and contribute to the development of pathogenic microbes.
The need for cleaning and disinfection is revealed during inspection of the ventilation system. Control sanitary and hygienic measures on ventilation systems are carried out according to the Methodological instructions of the Ministry of Health. Inspection frequency of ventilation systems:
- Once every 36 months - in buildings with general exchange natural and forced ventilation;
- Once every 12 months - in rooms with local supply and exhaust ventilation;
- Once every 4 weeks - in buildings emitting hazardous substances of I and II classes.
Measures for sanitary and hygienic control of ventilation systems include research:
- concentration of harmful substances;
- air temperature;
- relative air humidity;
- air speed;
- dynamic pressure in air ducts.
Based on the results of the ventilation survey, a conclusion is issued on the sanitary and hygienic efficiency of the system and recommendations for correcting deficiencies. Frequency of cleaning and disinfection:
- Once every 12 months - trade enterprises, public, office and administrative buildings;
- Once every 6 months - industrial buildings;
- Once every 3 months - cafes, restaurants, canteens, hospitals, clinics, treatment centers;
- Once every 6 months - kindergartens, schools, institutes.
Disinfection of the ventilation system can be planned or based on the results of an examination. Disinfection is carried out after cleaning using special equipment. The solution disinfecting the ventilation system is applied to the inner surfaces of the air ducts.
Fire hazard of ventilation and measures to eliminate it

In industries associated with the penetration of explosive or combustible gases, dust or vapors into the air, ventilation maintains a safe concentration. The fire hazard of ventilation systems is taken into account when calculating the inflow and outflow of air. If, during the calculations and installation of mechanisms, the fire hazard of the ventilation system is not taken into account, it can become a highway for the spread of fire.
Exhaust devices are placed in such a way that dust or gas is removed directly from the place of release, preventing the formation of conditions for ignition. A source of fire hazard in the ventilation system can be red-hot metal surfaces of air ducts and electrical sparks falling on flammable substances. Fire safety of ventilation systems is ensured by the following measures:
- fire-resistant ventilation equipment and materials are used, including for sealing joints, fasteners;
- equipment for fire dampers;
- equipment for air gates;
If it is impossible to equip fire dampers or valves, a separate ventilation system is installed for each room.
Video about the production of fire dampers:

