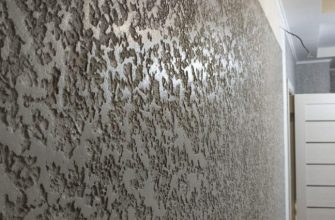Siding is an inexpensive and unpretentious finishing material for a wide range of applications. There are options for outdoor and indoor use, for ceilings and walls. Ceiling siding is widely used in non-residential premises of houses and apartments, as well as some buildings located on the site.
What is ceiling siding

Siding is available in the form of panels of various sizes, equipped with tongue-and-groove joints on the elongated sides. Thanks to this design, it is easy to attach it to the lathing. The result is a flat plane with almost invisible seams.
Ceiling siding can be plastic and metal. Both options are quite undemanding to operating conditions. However, vinyl panels should not be installed in rooms where it is hot, since when heated, the material deforms and can release substances harmful to humans. For the same reason, it is not recommended to use it inside living rooms. High temperature deforms vinyl.
The material is suitable for a bathroom, hallway, heated balcony. You can make such a cladding in the bathroom.
Metal siding for the ceiling has no restrictions on its use and can be used even in unheated rooms, as well as on terraces.

The advantages of such coverage include:
- moisture resistance: the material can be washed (for vinyl, you need to use special chemically non-aggressive agents);
- simplicity and speed of do-it-yourself installation;
- the ability to hide electrical and other communications under the material;
- convenient implementation of insulation due to installation on the crate;
- ease of maintenance (it is enough to periodically wipe the material with a damp cloth, in case of persistent dirt - wash with a product);
- sufficient service life: plastic products last up to 15 years, and metal ones even longer.
Vinyl panels are available in a wide range of colors: among them you can find options for stone, wood, tile coverings.
The exterior cladding options are robust and tough. Panels for interior decoration, easier to bend. The disadvantage of this material is fire hazard.
Metal siding is non-combustible, more durable and resistant to wear and tear. Its only drawback is that it does not fit into any interior. Unlike plastic products, this coating can be painted with powder formulations.
How to choose a siding

The panels can be perforated throughout the entire area, only in the middle segment, or have no holes at all. They are needed to ensure air circulation, which is especially important when arranging a kitchen.
Thanks to a wide range of design solutions, it will not be difficult to choose the material for a specific room. It should be remembered that cheap vinyl flooring is toxic and therefore not recommended for use in residential buildings.
On sale there are products in a seamless and seamed design. The first ones look like a solid flooring without noticeable joints. The second ones, when laid out, have a noticeable seam. The surface lined with them resembles a covered clapboard.
How to sheathe the ceiling with siding

Ceiling surfaces are rarely perfectly flat, so the siding is mounted on a lathing frame.Its arrangement also facilitates the installation of insulation. The structure can be made of metal profiles or wooden beams. On sale you can find sets of suspensions and other elements designed specifically for creating a frame for siding. If the air in the room is humid, you should choose galvanized profiles for the lathing. They are resistant to parasite damage, corrosive processes and deformation. Under such conditions, the wooden frame can begin to rot or become covered with mold.
If the ceiling is low and there are no plans to lay communications under it, a simple lathing, arranged right on the surface, will do. If in the space under it they are going to mount wiring or make built-in lighting, a suspension system is organized. Under it, you will need to purchase strips, bearing and guide profiles. Do not forget about the suspensions themselves. For a wooden lathing, a bar with a section of 4x5 cm is suitable.
A laser level is used for marking. To find out by what amount the ceiling will be lowered, add up the height of the crate and the built-in lamp (or the place that will be occupied by communications). When the frame is ready, panels pre-cut to the size of the room are mounted on it. Install them at right angles to the direction of the ceiling slats. If the frame is made of metal, the panels are tightened with the appropriate self-tapping screws. They are fixed to the tree with stapling staples. If the cladding is carried out in a room with humid air, plastic dowels are better suited as fasteners. They are resistant to corrosion and deformation caused by water vapor.
Before installing the first siding unit, mount the starter bar. The panel is placed with a spike away from itself, leading into the lath grooves. Having fixed it, install the next product. In this case, the end parts are inserted into the grooves of the guides, and the spike is recessed into the groove of the first panel.
If you plan to install recessed luminaires, cutouts are made for them even before the panels are fixed to the ceiling.
The finish panel is trimmed to the width and inserted with the corresponding side and end pieces into the guides. Then it extends slightly to connect its spike with the groove of the adjacent product.








