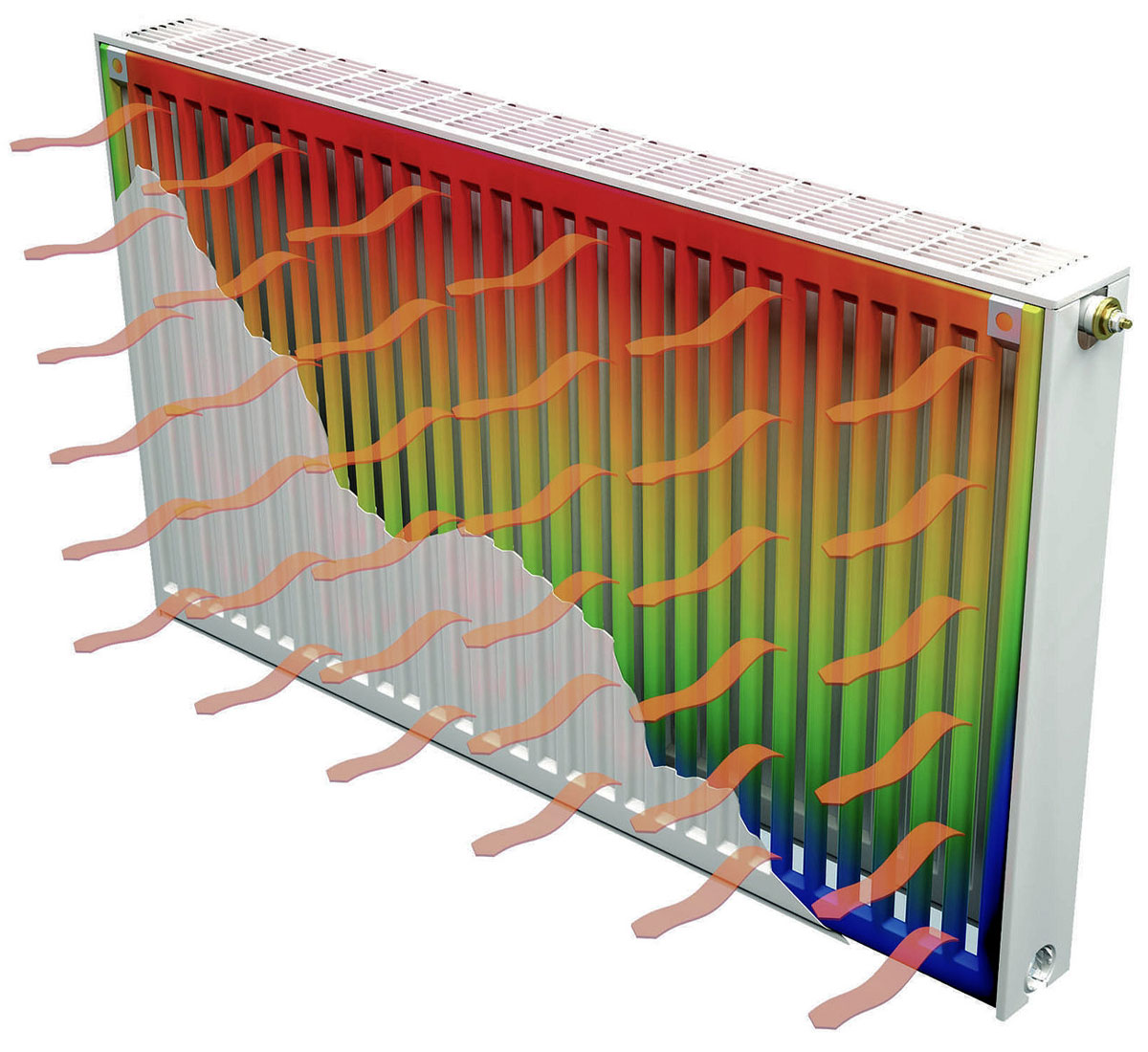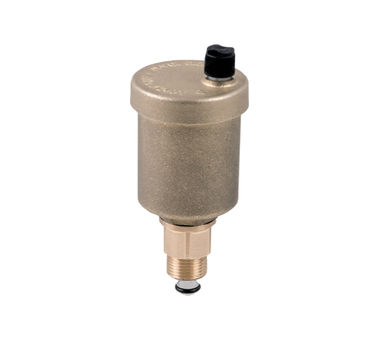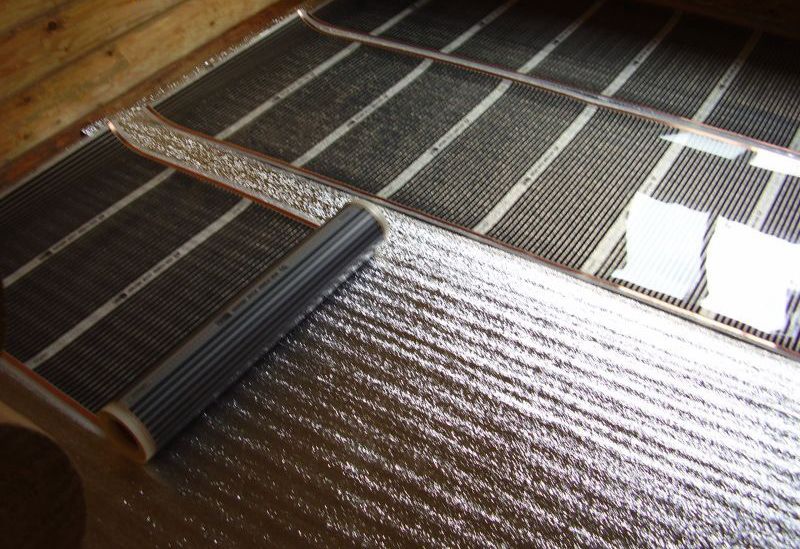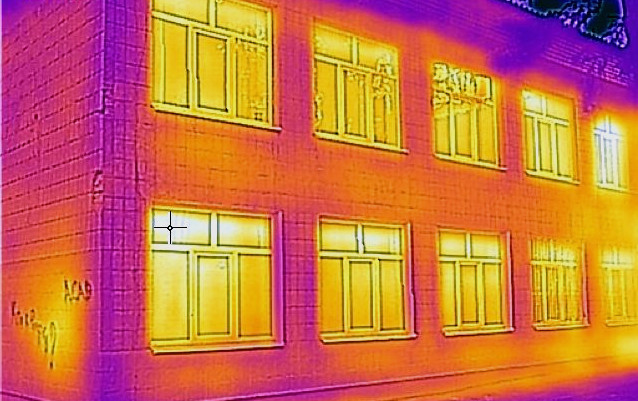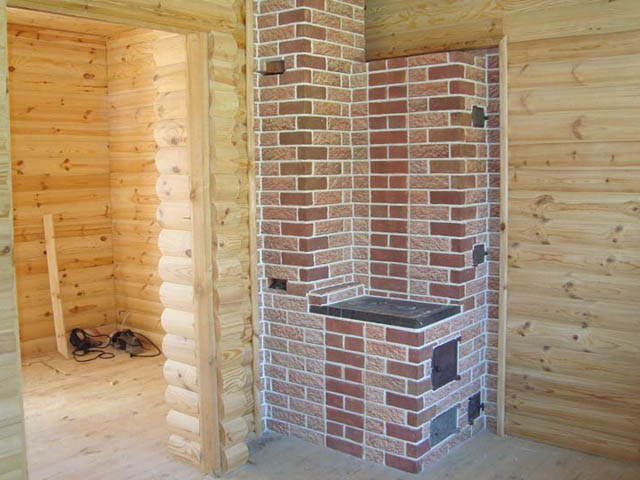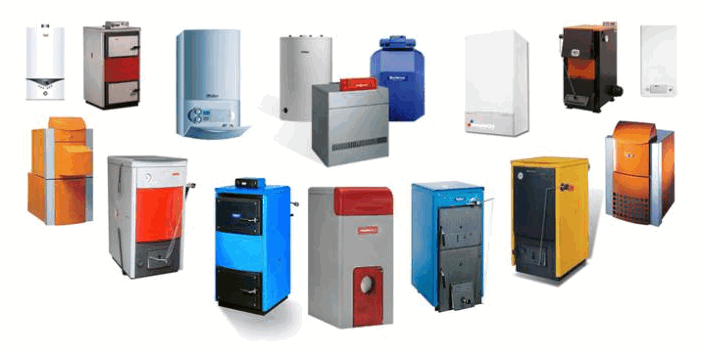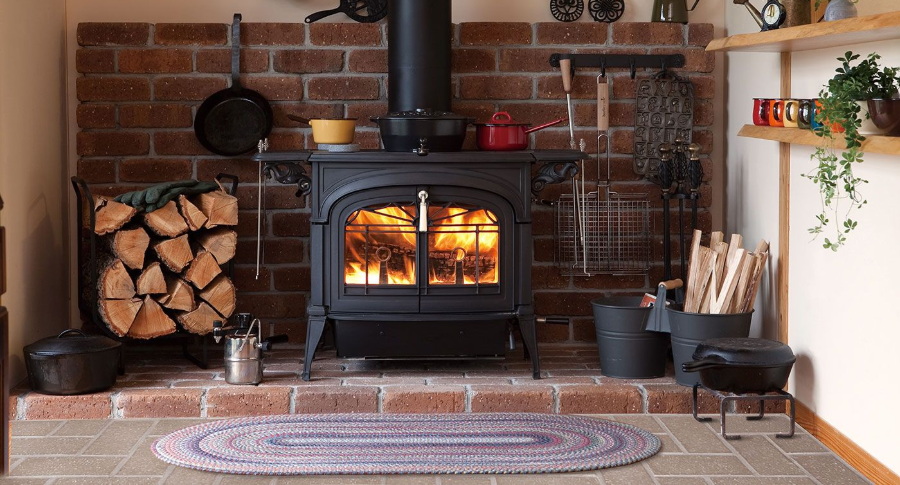There are many types of fireplace designs designed specifically for outdoor installation. Before choosing the most suitable fireplace option, it is advisable to familiarize yourself with the design features. Many users are also interested in how to assemble it with their own hands.
Varieties of outdoor fireplaces

There are the following types of fireplace designs:
- fireplace stove;
- built-in barbecue;
- Asian tandoor;
- smokehouse oven;
- classic version.
An outdoor fireplace in the form of a stove is notable for the fact that it allows you to cook food outdoors with high quality roasting. A distinctive feature of this design is the increased rate of heat transfer, which makes it necessary to constantly monitor the combustion process. For this, the walls of fireplace stoves are additionally insulated by forming voids filled with air.
Basic structural elements

Each of the types of fireplaces has its own distinctive features. The firebox of the built-in barbecue, for example, is made in the form of a volumetric bowl with vertical walls. Firewood is laid in it, and after their combustion, the resulting coals are used to bake or smoke products. The Central Asian tandoor has a design that allows you to cook food on the hot surface of the furnace walls.
The smokehouse stove differs from other samples in that its combustion chamber and the compartment for cooking products are separated into different zones. Due to this, the smoke formed after the combustion of firewood passes through the cooking dish before entering the chimney and smokes it.
A classic fireplace is a typical fireplace, finished with stone or brick. Its firebox has advanced functionality: it can be used as a brazier, barbecue, grill.
Materials used

As materials used in the construction of an outdoor fireplace, the following are traditionally used:
- brick;
- a rock;
- metal;
- concrete blocks.
In most cases, by tradition, refractory or fireclay bricks are taken, but for some models, concrete blocks or natural stone are preferred as the masonry material. A typical fireplace in the yard can be independently made from metal blanks of the required thickness.
Choosing a location for installation
Before building an outdoor fireplace with your own hands, first of all, choose a place to install it. In this case, they proceed from considerations of functionality and take into account the safety of its operation. The most common recreation areas that are optimally suited for these purposes:
- country terrace;
- garden gazebo;
- open space in a suburban area, chosen in a windless place.
When installed on an open terrace, the chimney is attached directly to the wall of the house. In the gazebo, it is passed right through the roof, in fully open structures, the order of laying and the height is not limited by anything, except for the technical characteristics of the model.
Assembling the fireplace

A step-by-step plan for the construction of a fireplace structure is drawn up on the basis of instructions, which provide various options for laying each of its layers. In this case, the following order of work is taken as a basis:
- arrangement of the foundation;
- main masonry;
- chimney installation.
At the final stage, they move on to finishing the fireplace. For these purposes, the material is used, chosen at the discretion of the owner.
In accordance with the instructions given, they begin to build a fireplace on the street by laying the foundation for it, for which you will need to do the following:
- Mark the contours of its location on a previously prepared place with a margin of 10 cm.
- Dig a pit to a depth of about 70 cm.
- Fill its bottom with rubble, and then tamp it thoroughly.
- Pour into it a sand-cement mortar prepared from one part of cement and 2 parts of sand, and then wait for it to dry.
In order for the foundation to be slightly raised above the ground, it will be necessary to prepare formwork about 15 cm high around the perimeter and fill the base of the future pedestal with mortar. After that, a pause is made for about 3 days until the solution has completely solidified.
Main masonry

When laying out the base of the fireplace, it is necessary to adhere exactly to the design drawings, which provide a diagram of each row. The procedure is as follows:
- Roofing material is laid on the surface of the concrete base in two layers, used as waterproofing.
- A solid brick row is laid out with a mandatory level check.
- Each next row is laid according to the scheme with a slight overlap of the previous one (with dressing).
- At the level of the grate, recesses are left in the walls to fix its protrusions.
Before installing the hinged door, its frame is laid along the entire perimeter with an asbestos cord, which allows sealing the mating points.
Chimney chimney installation
The main functional purpose of the chimney is to remove smoke from the combustion zone of solid fuel and prevent it from entering the space around people. Due to the open position of the fireplace structure, the top of the chimney can be placed not very high. In this case, its arrangement is no different from the standard procedure for carrying out installation work and also requires a supporting structure - the roof of the gazebo or the wall of the terrace.
Outdoor fireplace decoration

A brick fireplace made with your own hands on the street needs a mandatory decorative finish. There may be situations where brickwork with well-finished seams looks attractive in itself. If it is not done very carefully, you will need to cover the untreated surfaces with a layer of plaster or finish them with an artificial stone impaled into small fragments.
For the application of hard coatings, elastic heat-resistant sealants are used to ensure reliable adhesion to the substrate at elevated temperatures. It is not allowed to use structures with a significant coefficient of thermal expansion - plastic or wood - as finishing materials.

