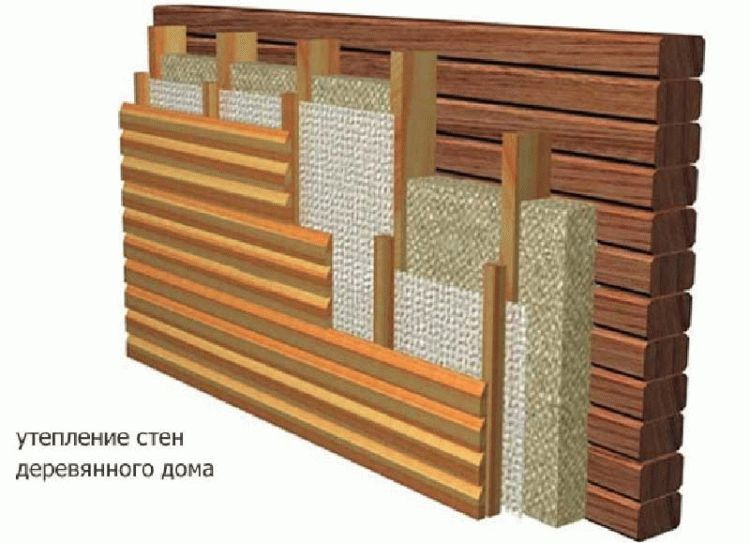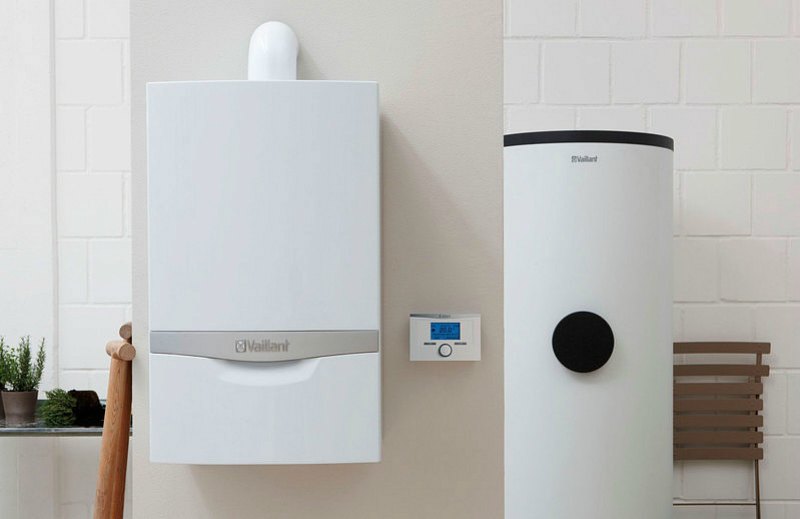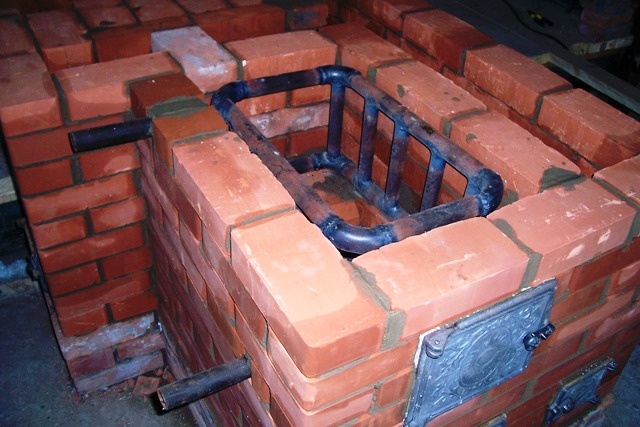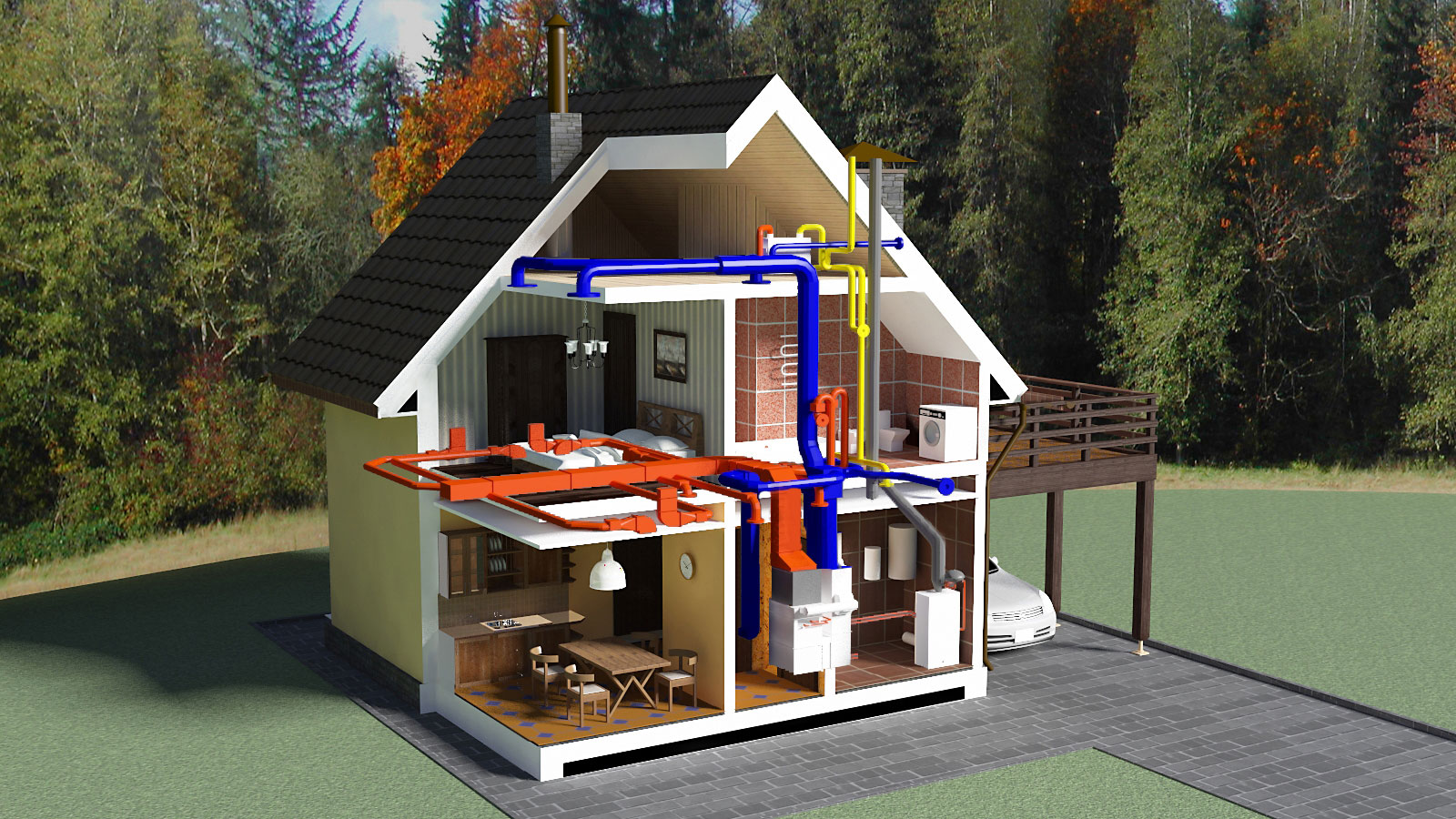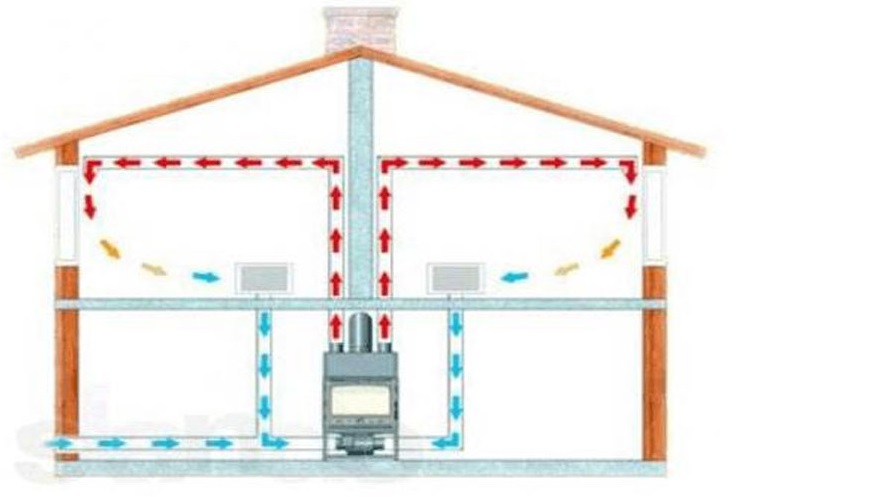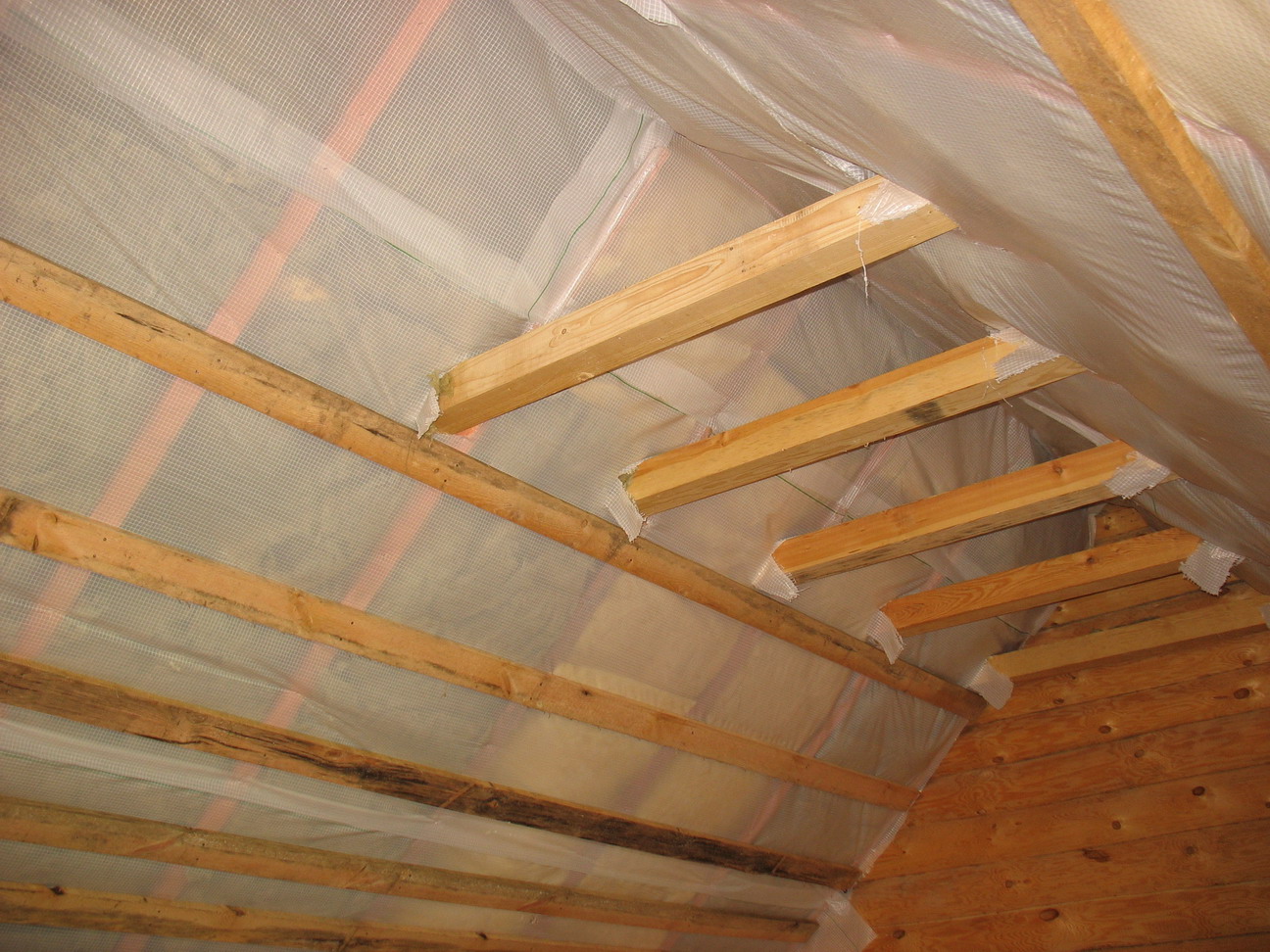The fastest affordable way to solve the housing issue is to build a frame house. However, to ensure the comfort of living, you need high-quality insulation. First of all, the insulation is mounted in the hollow frame of the structure, the roof is insulated. Then the floor is lined with a heat insulator, which is built in frame structures in parallel with the construction of the foundation.
Foundation preparation
Particular attention is paid to the foundation:
- First, it is checked for the absence of height differences, the equality of the diagonals.
- Anchor bolts are installed along the perimeter of the structure, to which the beds will later be fixed.
- Inside the perimeter, it is necessary to install concrete supports with a step of 2-3 m, then support bars.
- The foundation is waterproofed with a pasting, coating method, along the way making pockets for the beams.
Insulation materials
Styrofoam
Foam lining is an environmentally friendly, cheap, cold protection option. It is safe, environmentally friendly, creates a favorable indoor climate, work takes a minimum of time and money.
The only drawback is that the insulation is unstable to external influences, it is destroyed in direct sunlight.
Fibrous material wadding
Slagmade from blast-furnace slag - ideal for rooms with normal and low humidity. Where it is wet, it must not be laid. Slag hollow wool absorbs water well and is suitable for insulating various surfaces, walls, attics. It has a heat capacity, low cost, maximum ease of installation.
Stone wool produced in mats, rolls. The hollow mineral material is heat-absorbing and fire-resistant. It will provide good protection against vibration and noise, easy to install and affordable.
Roll polymeric materials
Izolon is obtained by foaming polyethylene. It has a low degree of water absorption, light weight, and does not lend itself to deformation. Hollow isolon is durable, does not break, withstands high temperatures. It is environmentally friendly, safe, decomposes when burned without releasing toxins.The material has noise, vibration and chemical resistance. Most often, foil-clad hollow isolon with good heat-reflecting properties is used for insulation.
The frame house is sheathed with penofol, which is a foamed hollow polyethylene foil on one or both sides, sometimes with a one-sided adhesive coating. The hollow material has heat capacity, sound insulation, water-repellent properties, and air permeability. The thickness of penofol varies from 3 to 10 mm, insulation is carried out at temperatures from + 70 ° C to -40 ° C.
The easiest way is to use a hollow material with a self-adhesive layer with a heat reflection index of about 97%. It is enough to remove the protective film, apply it on a plane, press it down.
The rolled hollow material is first cut out, if there is no self-adhesive side, it is placed on glue, for example, neoprene. The joints are glued with foil tape, reducing heat loss. Rolled hollow material is suitable for organizing water or electric floor heating systems.
Warm floor
Modern home construction methods offer efficient heating methods. Warming is carried out by installing an electric or water heat-insulated floor. In the first case, an electric cable is laid under the flooring, in the second, pipes in which water circulates.
Electric cable underfloor heating
The ends of the cable, the sensor wiring are connected to the thermostat. After the sound signal, the connection or disconnection from the power supply occurs, which allows economical consumption of heating. The duration of the heating-cooling cycle depends on the thermal insulation of the room, the capacity of the heating system. The installation process looks like this:
- Mark the place on the thermostat, stepping back from the horizontal of the base 1.3-1.5 m, then make a strobe in the wall, where the temperature sensor and wires for supplying current are placed.
- They insulate the concrete base, which will save up to 50% of the heat.
- A concrete screed is made, the tape is laid with fixation with dowels so that the insulation and the cable do not intersect.
- The heating cable is laid, fixing it every 0.25 m with plastic clamps.
- The thermal sensor is placed in a corrugated tube, fixed half a meter from the wall so that it is in an open loop between the turns of the electrical wiring.
- They lay an electric cable, organize a screed of concrete up to 5 cm thick, lay linoleum, laminate, tiles.
- Install a temperature regulator, leave the surface for a month to dry.
Water heat-insulated floor
A layer of sheet insulation with a thickness of up to 40 mm is laid on the flooring, while a groove is selected along the contour of the laying along which the heat distribution plates are mounted. The deepening of the plates is filled with a pipeline, a prefabricated screed made of hyposofiber plates is mounted on top. Then a layer of cardboard or foamed hollow polyethylene, a finishing coating, parquet, tiles, laminate, and other material are laid.
Device and thermal insulation lag
For logs, you need wooden blocks impregnated with fire-fighting, moisture-resistant impregnations, which are fixed on a plane. At the same time, a step of 0.9-1 m is observed, it is monitored that the size of the lag is 50 150 mm and more. It all depends on what kind of insulation is chosen, they are guided by its width.
When arranging a lag, it is important to leave a gap of several centimeters between the structure and the wall. A hollow insulation will subsequently be placed there, protecting against drafts.
To fix the lag, self-tapping screws are suitable, which drive deep into the wood. Then they take a hollow insulation, insert it tightly into the gaps between the bars.
Make sure that the hollow insulation does not protrude above the level of the log, fill the gaps.
They continue to arrange the lag, mounting the floorboards over the insulation. They are laid out, fixed with nails, screws. The final finish of the log is wood cladding, moisture-resistant plywood, laminate, cork, whatever.
For cheaper lagging, a layer of fiberboard is used on top of the floorboard, then linoleum.
Thermal insulation on laid ground
First, the soil is compacted, after which the film waterproofing is lined with an overlap on the wall, to a height of 0.25 m. After the end of the work, the excess film is cut off;
Insulation is mounted, for which expanded clay, a mineral clay material of high heat capacity, is ideal. A layer of expanded clay 0.1 m thick is similar in its ability to retain heat to 1 m of brickwork. To use this quality, the insulation is laid strictly according to the technology;
Mineral granular expanded clay with a diameter of 10 cm is suitable, additives of other fractions are mixed, which provides high-quality insulation that does not lend itself to shrinkage;
The line attached to the lighthouses will help to level the layer, to find out the evenness of the expanded clay filling;
Then the plane is poured with sand-cement mortar for the screed, the layer must be at least 5 cm. Otherwise, it will not withstand the weight of furniture, household appliances, and will begin to sag;
Sometimes, for ease of pouring, hollow granules are mixed with sand and cement, and a plane is poured. Finish a month after pouring. This is enough for the mineral insulation to solidify and become durable.
Instead of expanded clay, you can use extruded hollow polystyrene foam in slabs. In this case, the middle layer of the screed is reinforced with a mesh of rods with a diameter of 8 mm and above. The screed is also performed in a dry way, lining moisture-resistant plywood, under which insulation is poured.
Thoroughly waterproof the corners of the room, the area of the baseboards. In this case, the frame house will be maximally protected from drafts.
Rough covering stuffing
After the surface is prepared, cleaned of debris, a rough floor is organized. They take wooden blocks, self-tapping screws, mount the crate in increments of 0.4-0.5 m, fill boards with a width of 200 mm on top.
Before laying, the wood is treated with antiseptics, fire-resistant solutions. This will get rid of mold and make the structure durable.
Take membrane waterproofing, line the surface. It will become an obstacle in the path of moisture, which will go down.
After laying the membrane with an overlap of 10-15 cm, the joints are carefully glued with moisture-resistant tape.









