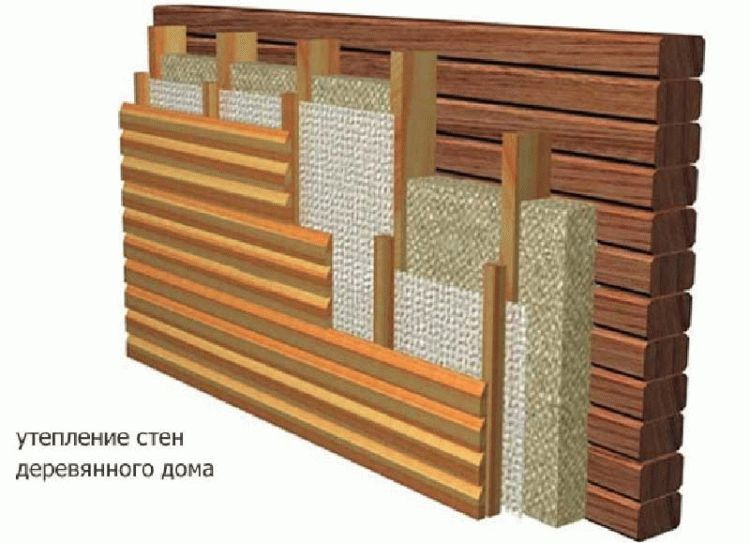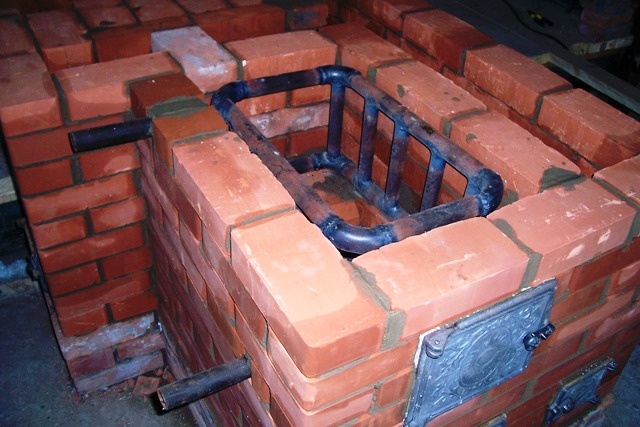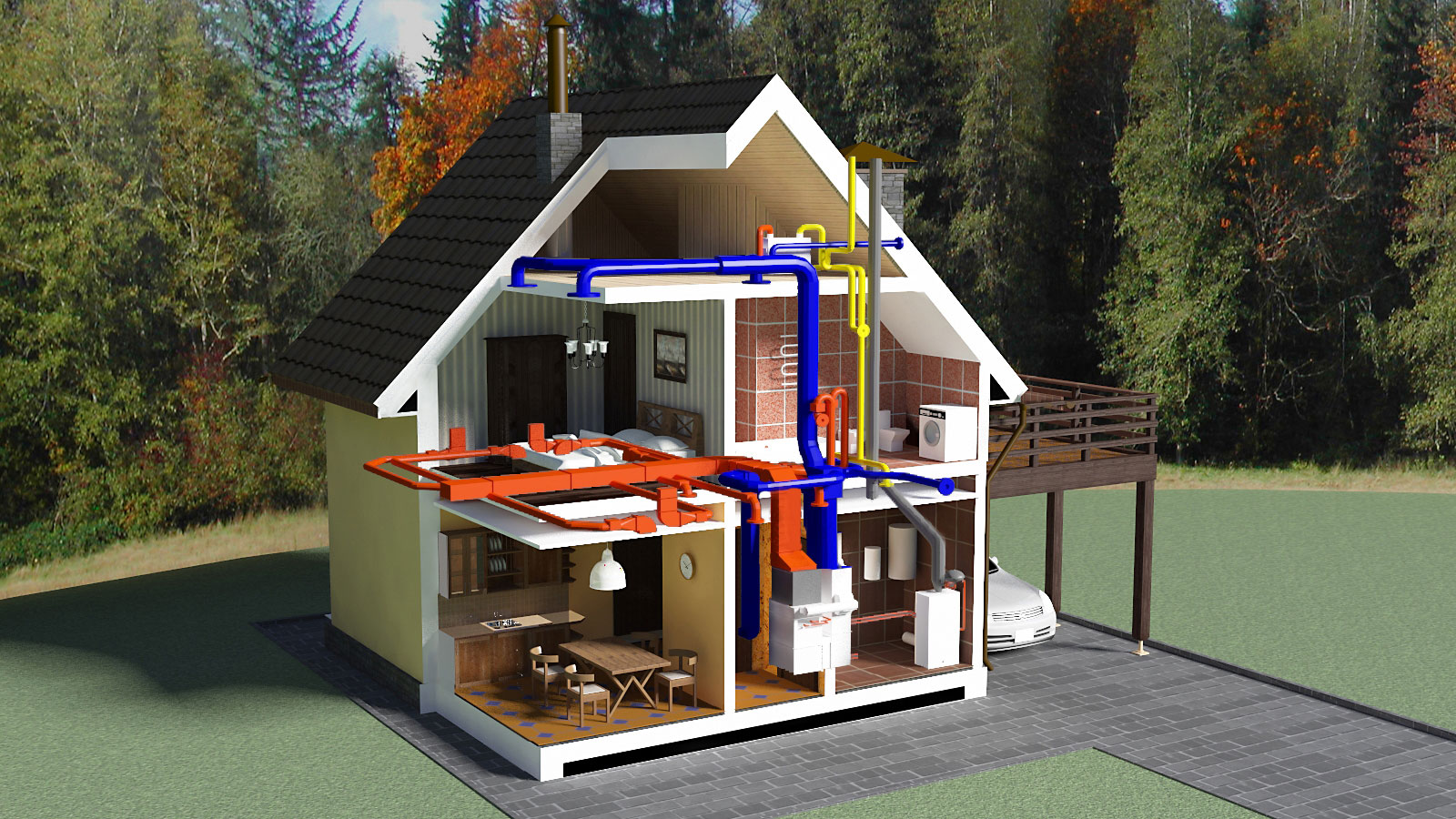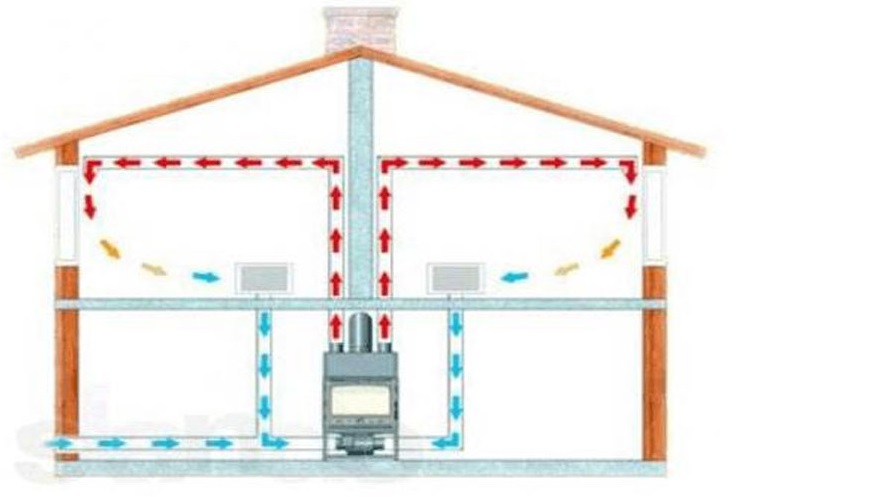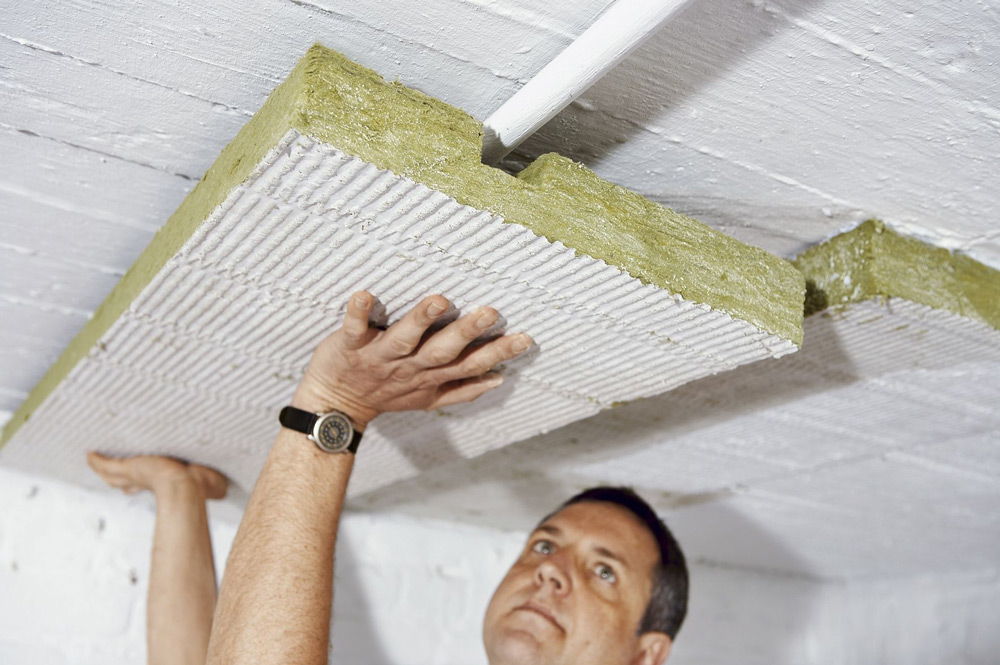The roof protects the wooden house from atmospheric precipitation, in addition, it is considered a component that forms the microclimate of the dwelling. However, the structure needs insulation. Otherwise, heat loss will occur, which is undesirable from either side. The top structure needs high-quality thermal insulation to become a reliable barrier to warm air that rises upward.
Preparation process
Work is carried out six months after the construction of the house, not earlier. This time is enough for the wooden beams to finally take shape, take their true position, shape. If the work is organized earlier, over time it will lead to deformation of the "cake" of insulation, reduce the effect of the work carried out to naught.
Sheathing can be done in several ways, for which it is worth deciding whether the attic will be residential or not. If the room is a full-fledged room, it is better to sheathe the roof. When it is decided to leave the attic uninhabited, you will have to sheathe its floor, additionally - the inner plane.
Before installing the insulation, check the reliability of the rafter system. After sheathing, it will be unrealistic to get to them, the damaged areas cannot be replaced. In addition, the rafters are treated with antiprenes, antiseptic compounds, which will become reliable protection against fire and protect against pests.
Ceiling
- The ceiling can be finished as you like, it can be such material as wallpaper, putty or paint;
- Waterproofing membrane that prevents condensation from settling on the floor;
- Insulation, the main obstacle to warm air;
- An air gap, an empty space between the structure of the floor and the layer of thermal insulation, prevention, preventing the accumulation of moisture.
The ceiling must be lined with waterproofing, since wood breathes and easily accumulates condensation.
Attic floor
The work is carried out using the following technology:
- All cracks, voids between the floor beams, the ceiling are filled with felt, tow, use foam;
- After that, the attic is lined with a vapor barrier membrane;
- The selected insulation is laid on top, while there should be no gaps or gaps between the layers;
- Then a layer of expanded clay is poured, which is good in that it has the ability to retain heat, absorbing noise, vibration;
- The finishing layer is a sand-cement screed, a layer of roofing material, another synthetic analogue, after which you can line a wooden floor, lay chipboard slabs.
If the building is old, before organizing the insulation, the roof is carefully examined for cracks, the general condition of the floor.If necessary, rotten beams are replaced, wood parts are treated with moisture-, fire-resistant compounds, antiseptics against mold, insects. When the impregnations are dry, preparatory work is performed before sheathing the attic.
If there was insulation on the surface that has not lost its properties, a new layer is lined on top. For example, if the original subfloor was made of sawdust and clay, you can mount the lathing, lay mineral wool mats. If the old insulation has become unusable, it should be completely removed, covered with a new one and sewn up.
Roof insulation methods
- Pitched technology. First, the floor is insulated, then the roof is sheathed. Then the waterproofing membrane is laid, wrapping the rafters with it, while the film is attached to the roof with staple brackets in the intervals between the crate. The next layer is mineral wool, while the plates are laid tightly, on top they are fixed with a crate or nylon mesh. Then the roof is lined with an overlap vapor barrier, the joints are fixed with tape, and they are shot with staples.
- Flat technology. The flat roof can be sheathed from the outside and from the inside. Here, more than mineral wool, foam is suitable. It is stronger than cotton wool, with its help the roof will turn out to be light, at the same time - warm, noise-proof, moisture-proof. With foam, the roof will be reliably protected from atmospheric precipitation, the living room will be as comfortable and warm as possible. First, the roof is lined with a vapor-tight membrane with an overlap of 10-15 cm. Then a layer of foam is laid, thanks to which the insulation is arranged.
After that, the plane is lined with roofing material, another synthetic analogue. The surface is poured with a sand-cement screed, after which the roof is covered with a weld-on compound using a gas burner. It will reliably protect the living space, the ceiling from moisture, atmospheric phenomena.
Insulation materials
What requirements should the material used for the roof sheathing meet? When choosing, they pay attention to its performance characteristics. It is important that the insulation and the roof are the same in terms of service life, otherwise the roof will need to be repaired again. The material with which the insulation is carried out must meet the following requirements:
- Be environmentally friendly, free of formaldehyde and other toxic components;
- Have a relatively low weight, otherwise the material will put pressure on the wooden rafter frame;
- It is important that the roof keeps its shape well; it is more expedient to use lightweight material that holds its own weight well;
- Be dense enough, optimal performance is 15 kg / m3. The denser it is, the higher its heat-shielding characteristics;
- It is good if the material protects the room not only from the cold, but also from outside noise;
- Fire resistance is an important indicator that a heater should have. In the event of a fire, it should smolder, preventing the spread of the flame, and not emitting toxins;
- Have a high vapor permeability. It is good when insulation helps to remove excess condensation. Otherwise, the spread of fungus, mold is inevitable.
Basic materials
- Minvata... Universal insulation - mineral wool, a fibrous material made from molten rocky rocks that repels water. It has high noise and vibration absorption, is fireproof, does not lend itself to deformation, it is not damaged by insects and rodents. If the roof is sheathed with mineral wool, it is advisable to lay the slabs on the wooden frame of the sheathing, on top of the vapor barrier membrane. The layer should be dense, without gaps and gaps, which guarantees maximum heat retention. A wooden frame is again mounted on top of the mineral wool, nails are stuffed.
- Expanded polystyrene... In order for the roof to be light, durable, vapor-permeable, while having sound and vibration-absorbing characteristics, it is sheathed with sheet polystyrene foam. It allows you to sheathe a plane of arbitrary configuration, does not form seams, filling all the voids and cracks. The roof before cladding does not need additional processing, polystyrene foam is mounted on anything: concrete, brick, wooden flooring, and so on. The main drawback of the material is the intolerance of UV rays, under the influence of which it is destroyed.
- Expanded clay... Very often the roof is insulated with expanded clay, which is environmentally friendly, durable, which does not deform over time, and is not damaged by rodents. If the insulation is carried out correctly, the plane will turn out to be strong, warm, monolithic. Expanded clay attracts with its relative cheapness. For insulation, large funds are not needed, it is enough to purchase a certain amount of expanded clay, rolled roofing material, and start work.
- Warming with new methods. Liquid heat insulator polyurethane foam is considered a new material that is applied to any surface by spraying, has high adhesion to wood, concrete, brick, stone. Polyurethane foam fills in hard-to-reach places, versatile when a durable seamless surface is required. This is a relatively expensive thermal insulator, for application you need to use a special installation. However, all the costs of blowing it in in winter will more than pay off while saving on heating.
The roof of modern buildings can be covered from the outside with waterproofing, glass cloth covered with bitumen. The coating is plastic, durable, it is not afraid of moisture, mechanical damage, UV rays, temperature extremes. Before laying the waterproofing layer, the plane is cleaned of old roofing, dust, dirt. Then, chips and cracks are removed with cement mortar, after which the mixture is allowed to dry, covered with primer or bitumen, diluted with gasoline. When the coating dries up, proceed to the installation of the waterproofing.







